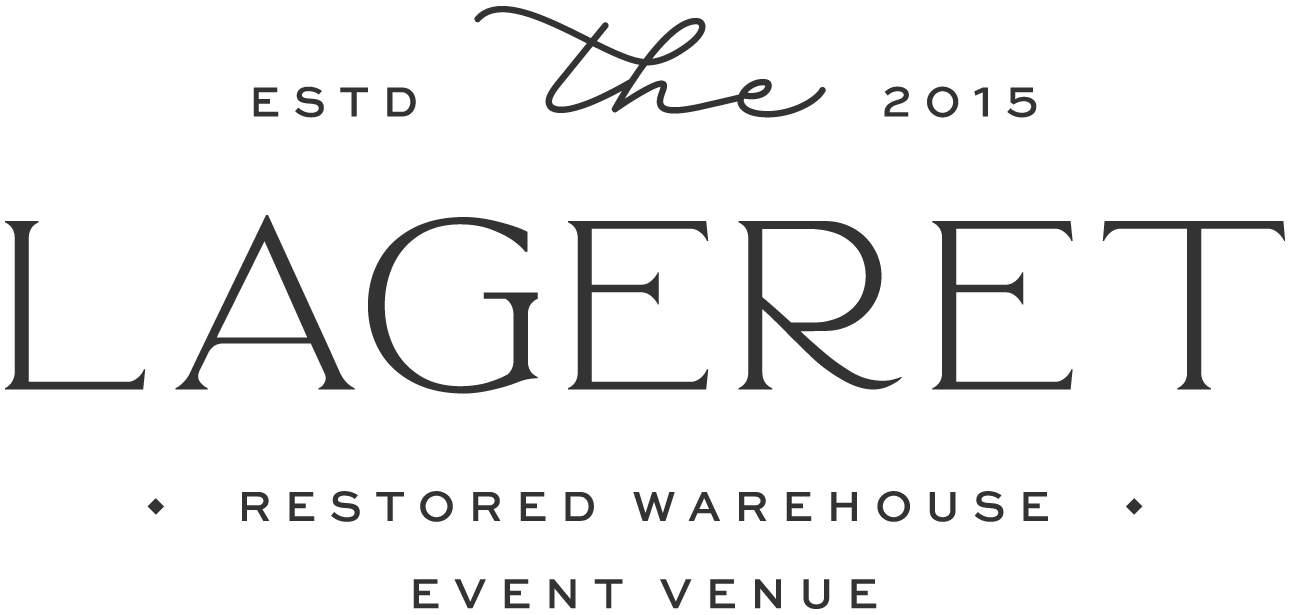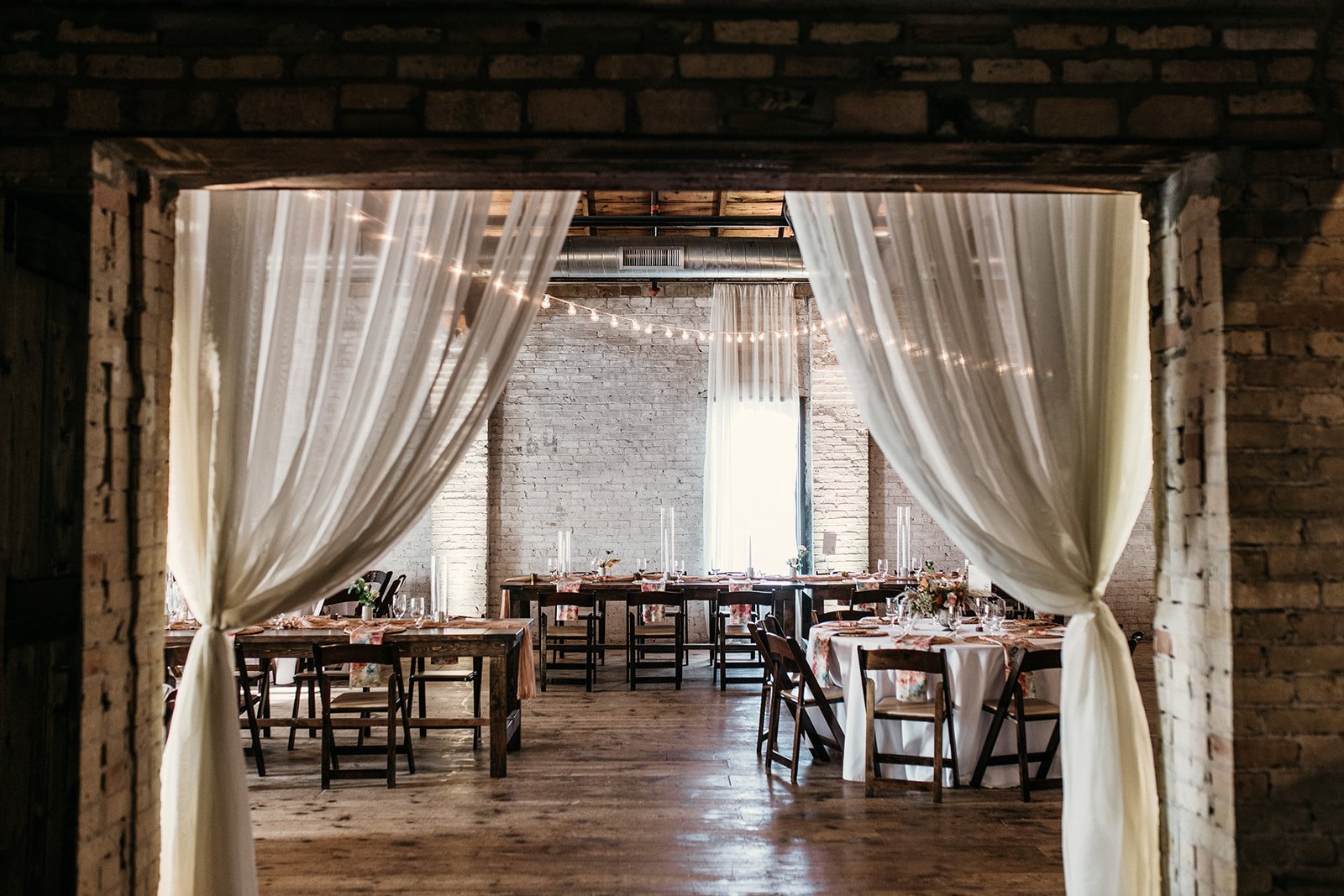
© COPPER ANTLER PHOTOGRAPHY
Floor Plans
The Lageret provides flexible seating for up to 250 guests. Our dining area is 101 feet long by 33 feet wide, with an elevator in the center along the inner wall. Below are our recommended floor plans to accommodate a range of guests.
available tables:
(1) Sweetheart table - seats couple (51 3/4” x 37”)
(8) Wooden harvest tables, seat 8 (95” x 37”)
(20) 60” rounds, seats 8
(8) 8’ banquet tables, seat 8
(6) 6’ banquet tables, seats 6
Fruitwood dining chairs
Guest Range: 100-120
-

102 Guests
-

110 Guests
Guest Range: 130-200
-

150 Guests
-

170 Guests
Guest Range: 210-250
-

218 Guests
-

220 Guests
-

250 Guests
Table Linens
WHAT DO I NEED FOR LINENS?
Wooden harvest tables do not use linens, but all other tables in the dining room do require linens.
Tables in the bar and dance area do not require linens, but linens can be used if you wish.
The Lageret does not rent linens. You can rent them through your caterer or coordinator, or a company like Event Essentials.
Round tables require:
90” round - hits at knee level
108” round - just above the floor
120” round - reaches the floor with a little puddle
Rectangular banquet tables require:
60”-126” - knee level, folding table legs will be visible
90”-132” - reaches the floor, folding table legs will not be visible



