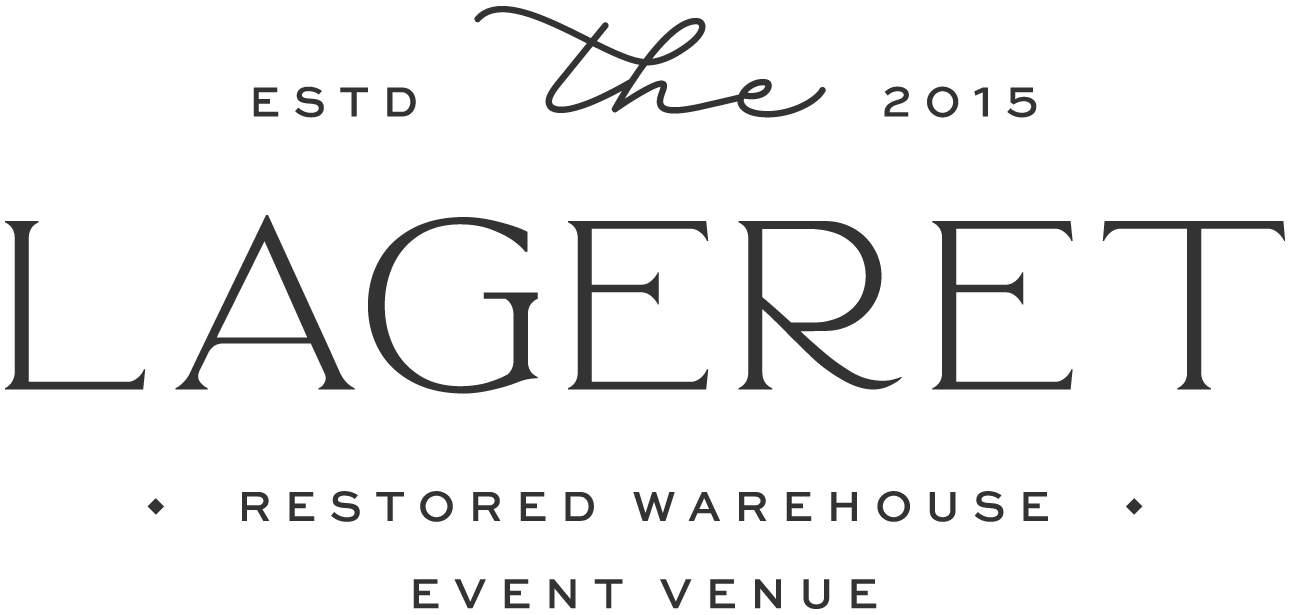
© PAPER ANTLER PHOTOGRAPHY
Amenities
A former tobacco warehouse, The Lageret is filled with rustic, industrial charm featuring large historic wood beams, cream city brick walls, large windows, wood floors and moody lighting through out. The large, open layout provides a blank canvas for adding your personal style and plenty of space for all of your guests.
CAPACITY
Flexible seating and chairs for up to 250 guests.
Parking
Free private parking behind building - 80 stalls available.
Accessibility
Ramp entrance into building & elevator on 1st - 2nd floor.
Venue Highlights
The first floor space features a full service bar (1,200 square feet) with refrigeration (alcohol and bar services not included), access to porch and patio space, dance floor (1,200 square feet) and additional soft seating areas connecting the spaces making it easy transition.
The Lageret also has 2 Partner Suites; The Leif Room (500 square feet) and The McKay Room (1,400 square feet). Perfect for getting ready, gathering and relaxing before your big event.









